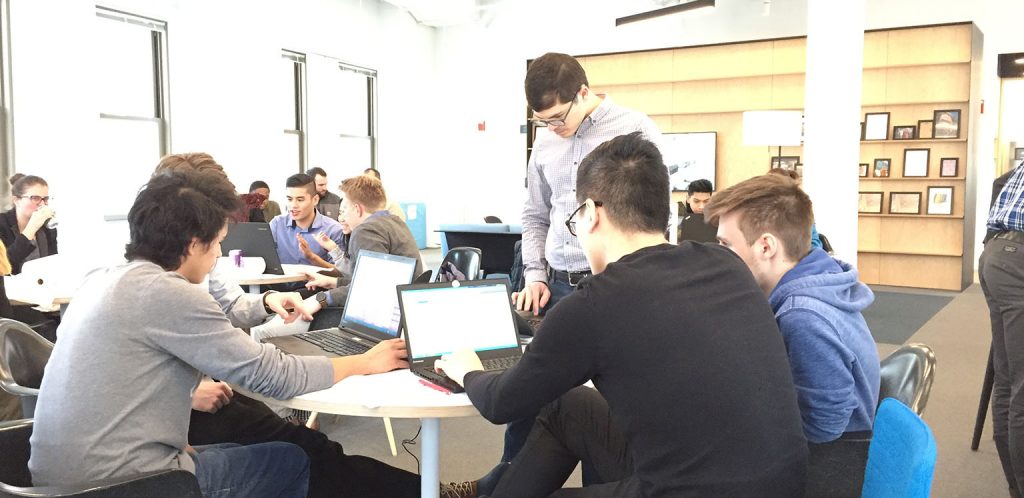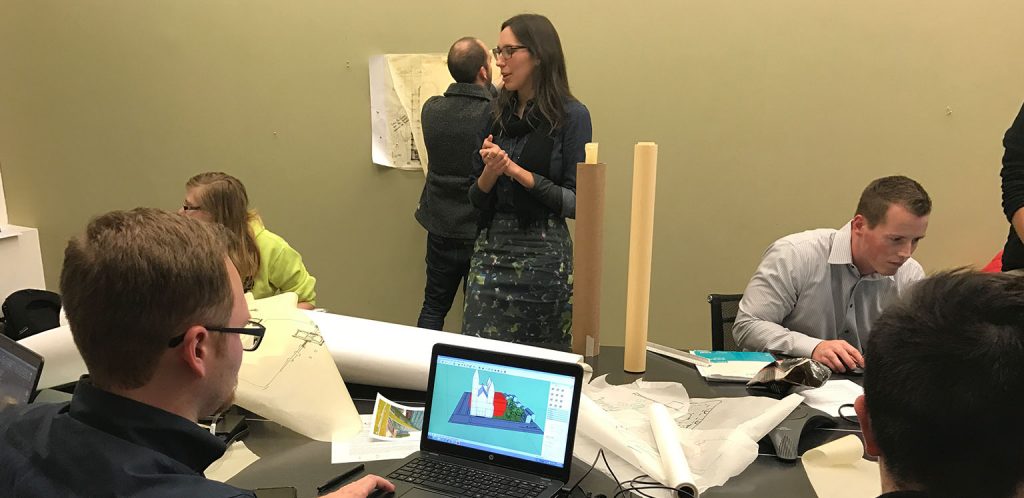ACE is seeking two students who have an interest in design, construction, and community development to assist with this year’s summer program. The collegiate assistants will fully participate in the summer Workshop as both a team member and teaching assistant. It is expected that the selected candidates will help motivate and lead the students through […]
ACE Chicago Seeking Design Build Teaching Assistants! Read More »



